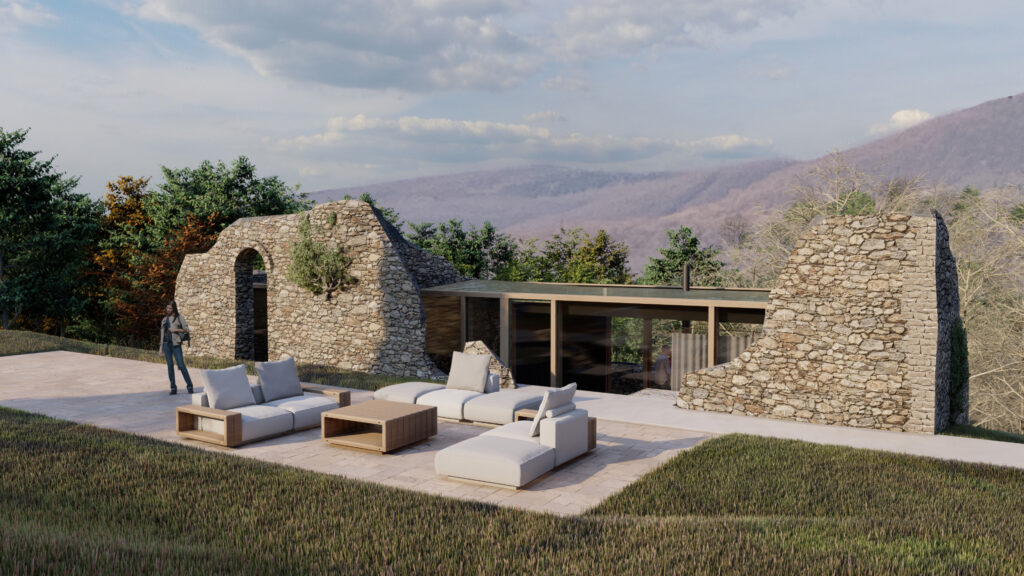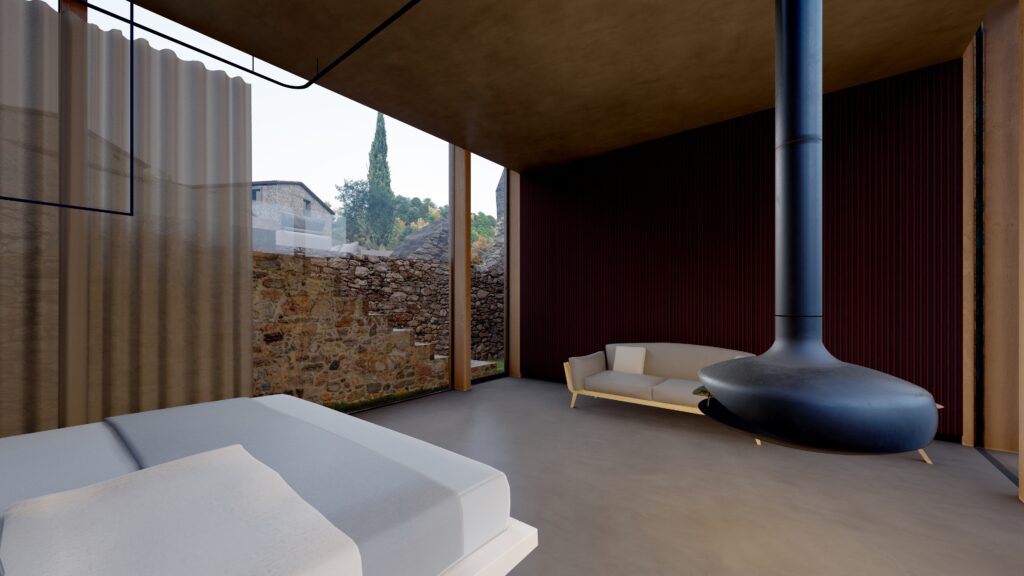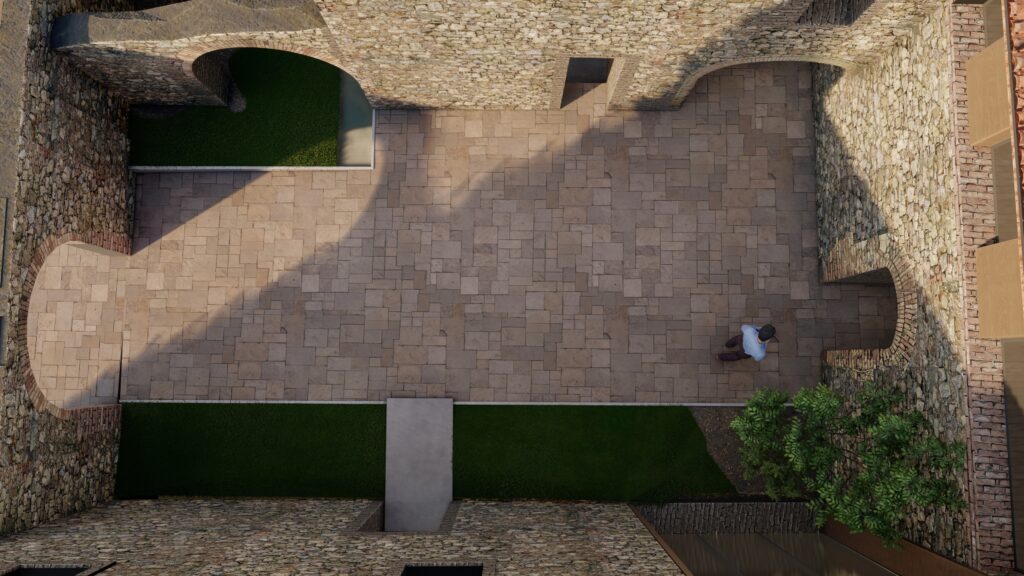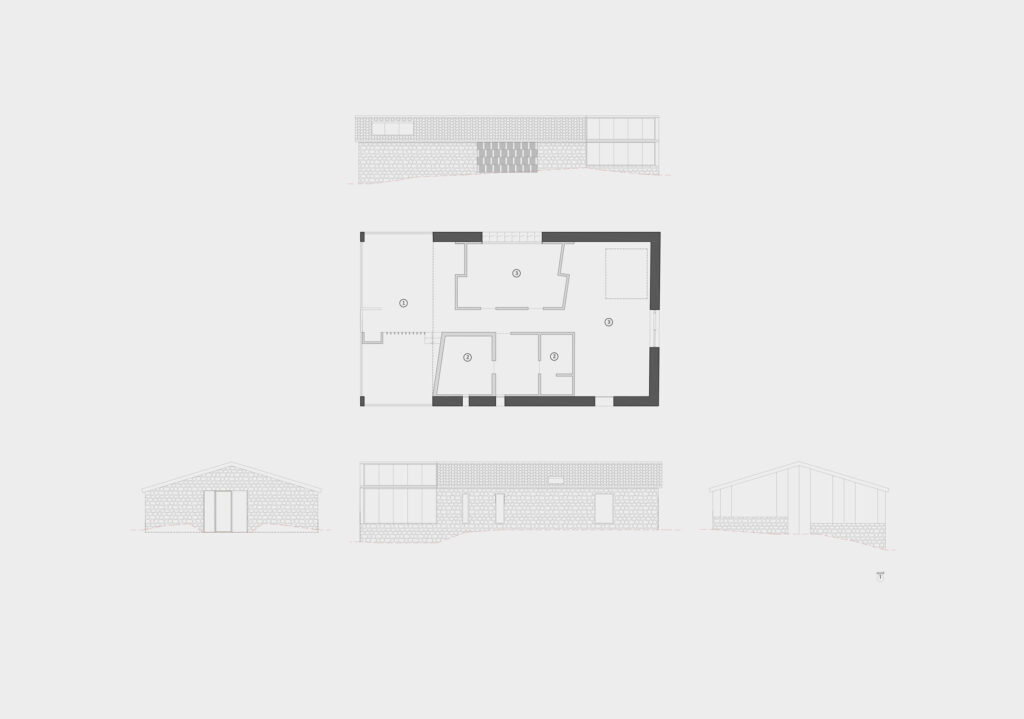Casanova
Old Rural House Restoration, Radicondoli
Design: 2020-2022
Building-site: Ongoing
Surface: 1.300sm (covered space)
Surface: 22.000sm (outdoor)
Client: Private
Structures: Ing. Fabio Masi
MEP Systems: Europroject srl
Safety Coordinator: Ing. Gabriele Rubagotti
Geological Survey: Geologica Toscana
Contractors: Prospektiv, Chianti Restorations




This design involves the restoration of 3 existing old buildings (a main farmhouse and some ancillary volumes), from the 18th Century, located in the heart of Tuscany. The planned interventions have the common denominator of the theme of the landscape, understood, on a large scale, as the protection of the characteristics of the place and, specifically, as the recovery of buildings and restoration of the constant relationship between inside and outside, with a view to a gradient that goes from the farmhouse, passing through the courtyard and the surrounding land, to the panoramic views that look at the territory and the history of the places. The main farmhouse will be recovered following a philological criterion, through the investigation of few architectural/decorative elements that have survived over time. The house will be joined by a newly built volume, with a simple shape, intended to house some mini-apartments and a spa, in the basement.
The new addition, similar to a tower, will have a shape and materials similar to those already present in the area, complemented by details derived from the consultation of historical documents, paintings and other documentary sources. The remains of the former barn will be consolidated and treated in order to slow down the wear and tear of time, while the new intervention will be built as a reversible structure, physically disconnected from the remains, so as to make the perception unaffected by combinations or false completions. The adoption of this intervention technique will allow, at the same time, the creation of a bioclimatic architecture that fully responds to the most restrictive anti-seismic and energy constraints.




