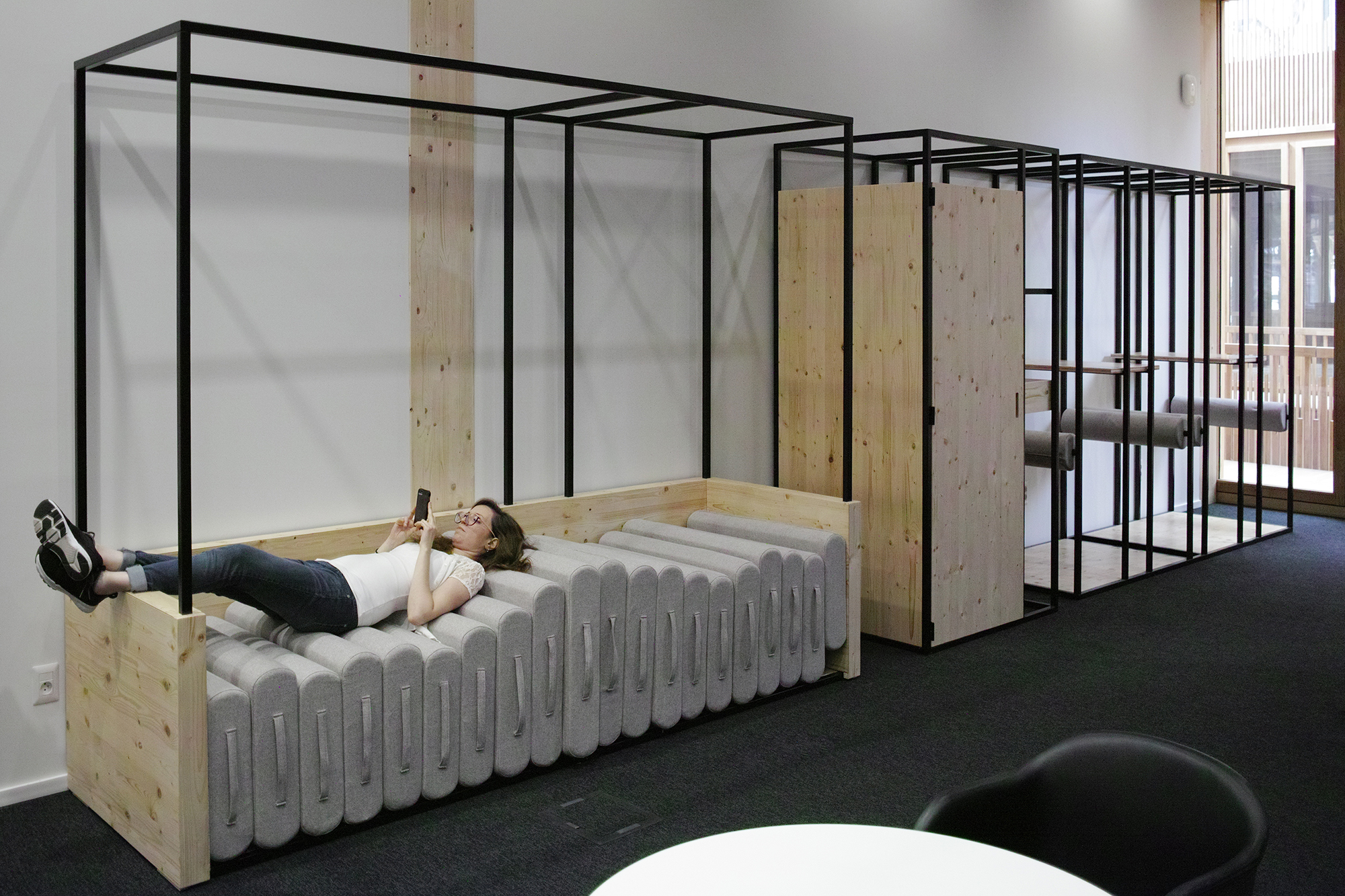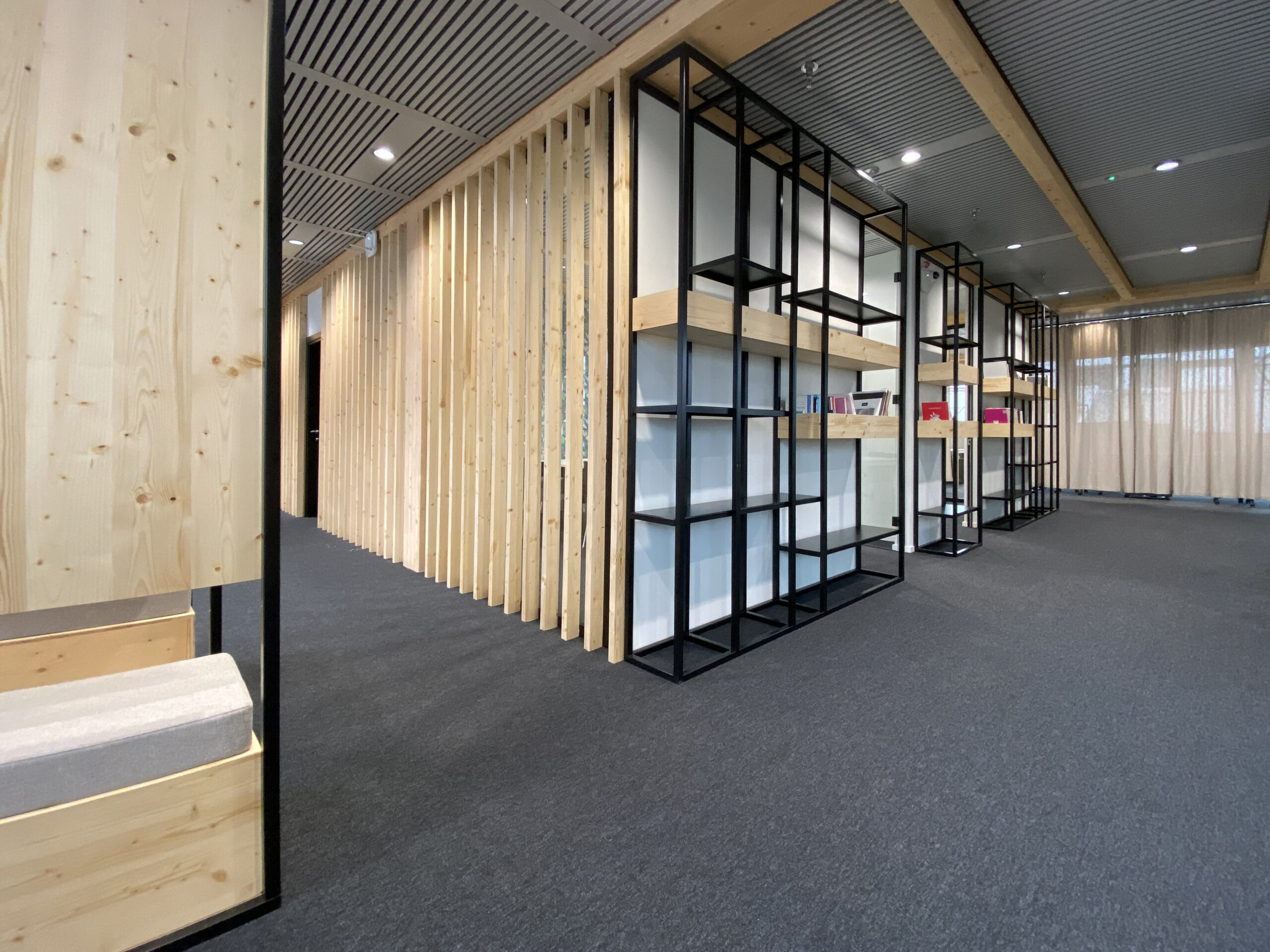Creative Company Headquarters
Gare Meritime, Brussels, Belgium, 2020
Client: Publicis
Surface: 3.800sm




Gare Maritime was built in 1902 and inaugurated in 1907. The large 40,000 m2 steel and glass structure was designed to efficiently receive goods by land, water and then be distributed by rail. Within Gare Maritime, the client (a Media Company) decided to open its headquarters in Belgium. The design of the new headquarters moves through several predetermined points: A)The existing space, its characteristics, the characteristics of the restoration of the Gare Maritime. B) The 120×120 fixed grid, which guides the positioning of the new internal partitions. C) The work areas prescribed by the customer and his specific requests. D) The reuse of existing furniture. E) The maximum weight supported by the existing structure. The project is modeled around these invariable points. The result is a sequence of open and linked spaces, supported by a wide range of informal areas that act as a common and continuous workspace, ideal for smart working or relaxation. In this way, next to the defined work spaces, an informal space is created where it is possible to collaborate, have intimacy, discuss complementary activities or topics.







