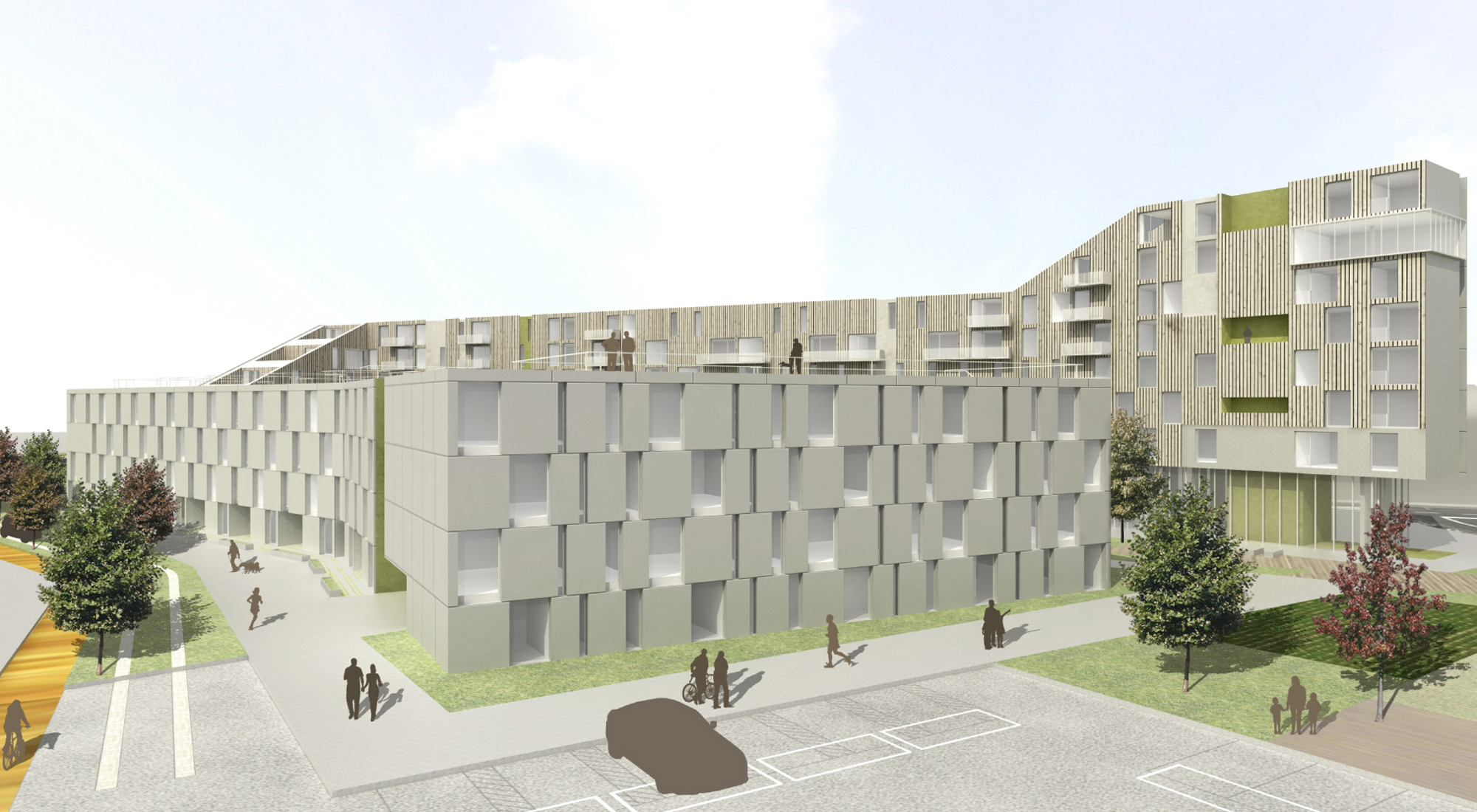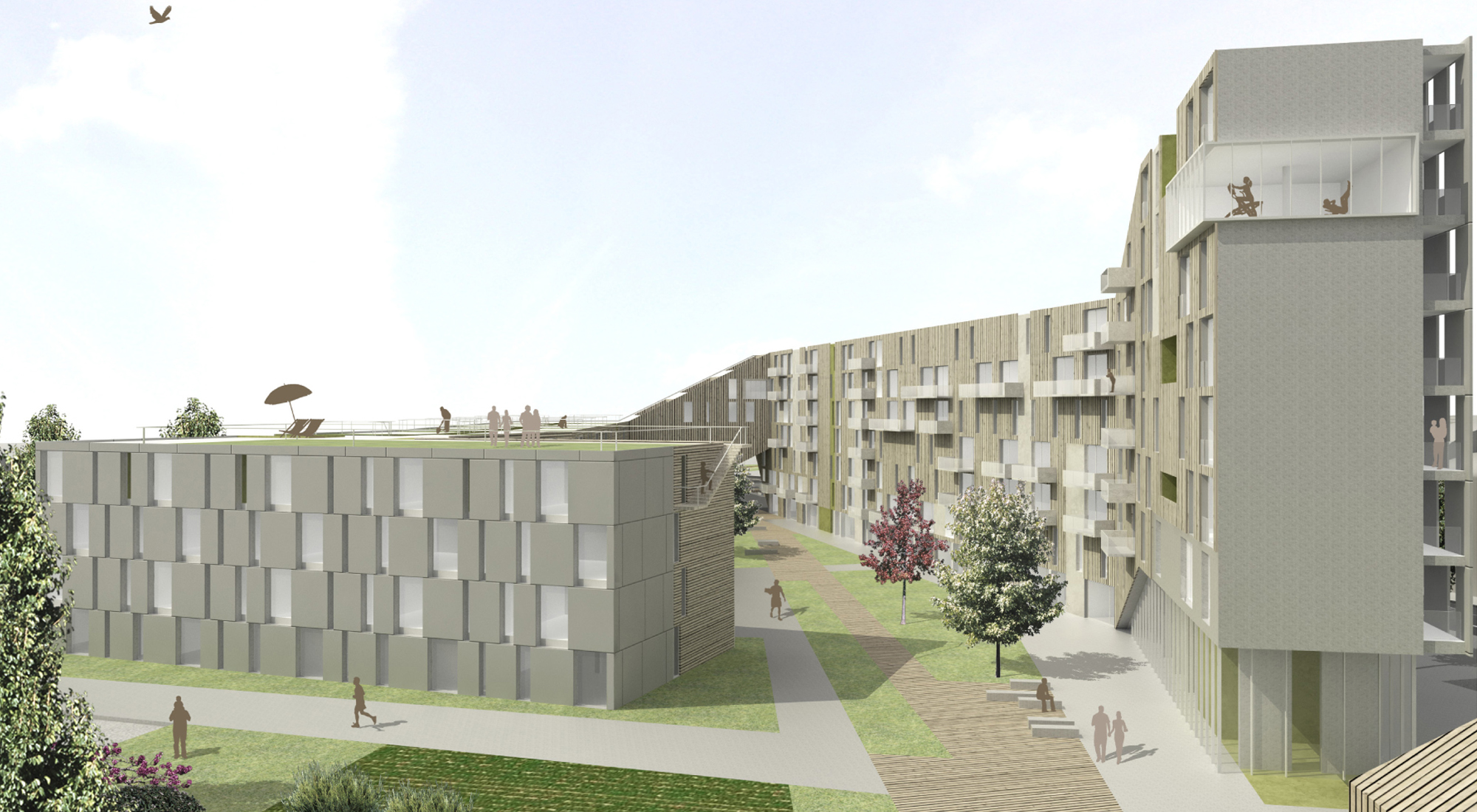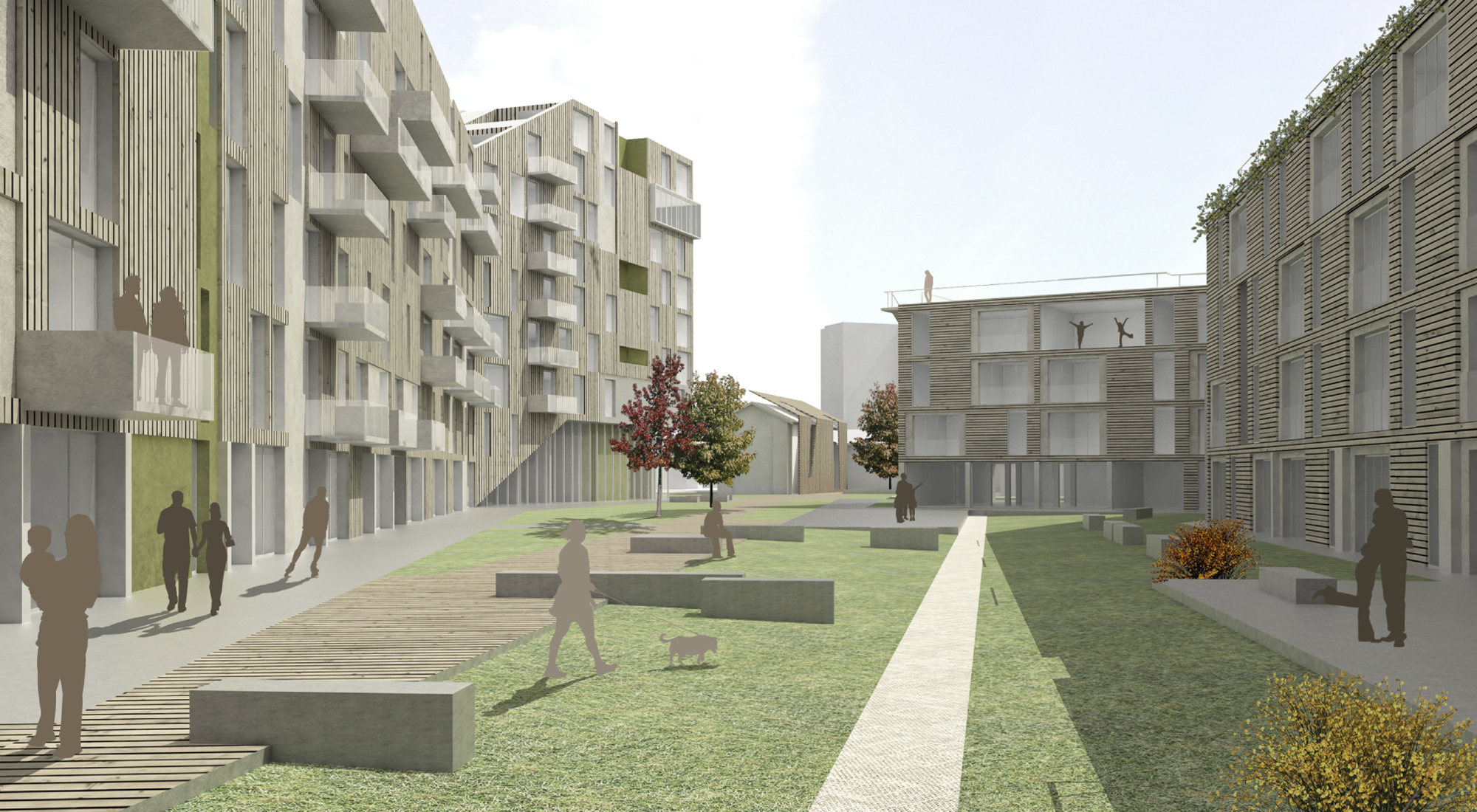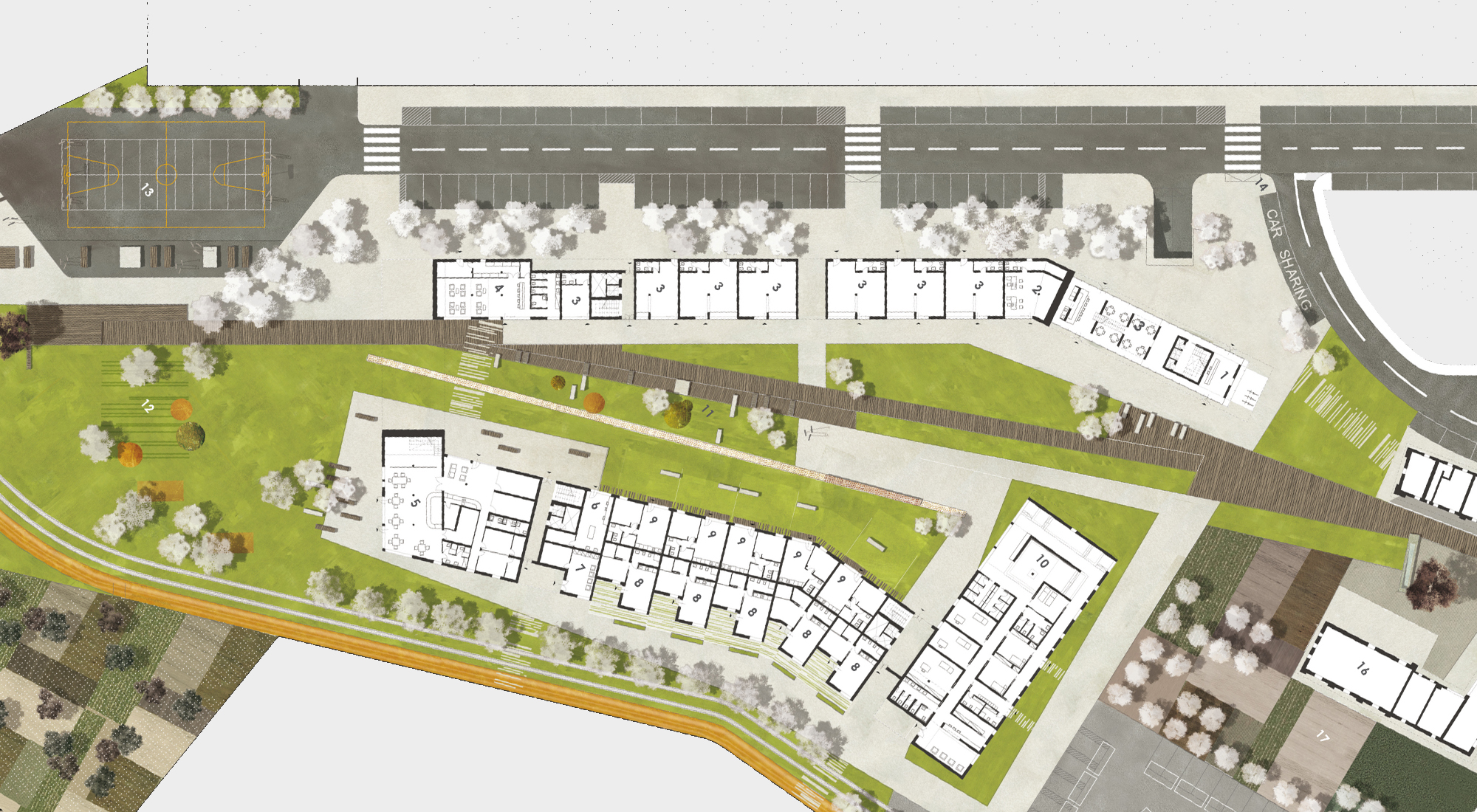Housing
Milan, 2011
Competition / Selected design
Promoter: Fondazione Cariplo, Polaris Investments SGR
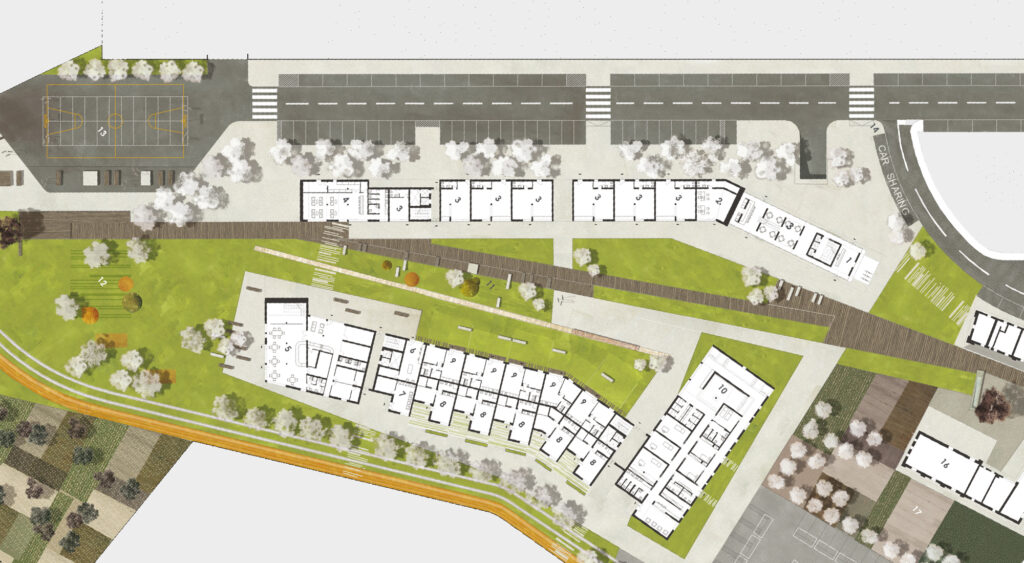
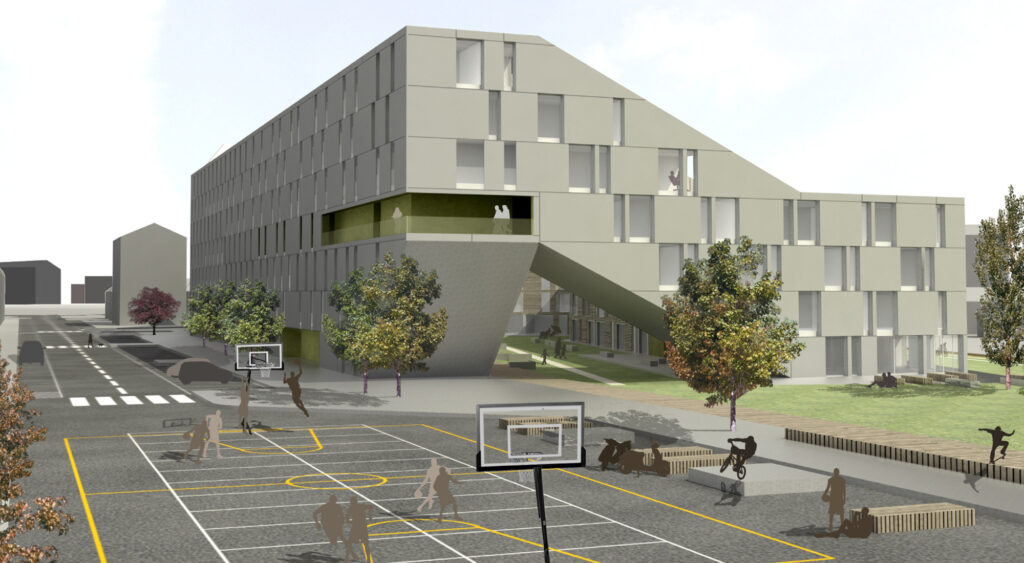
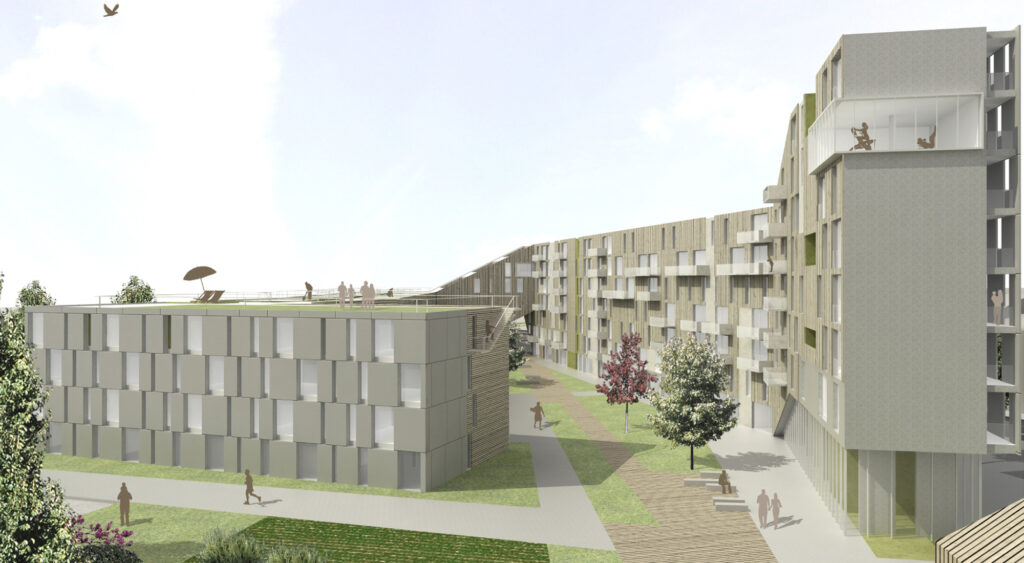
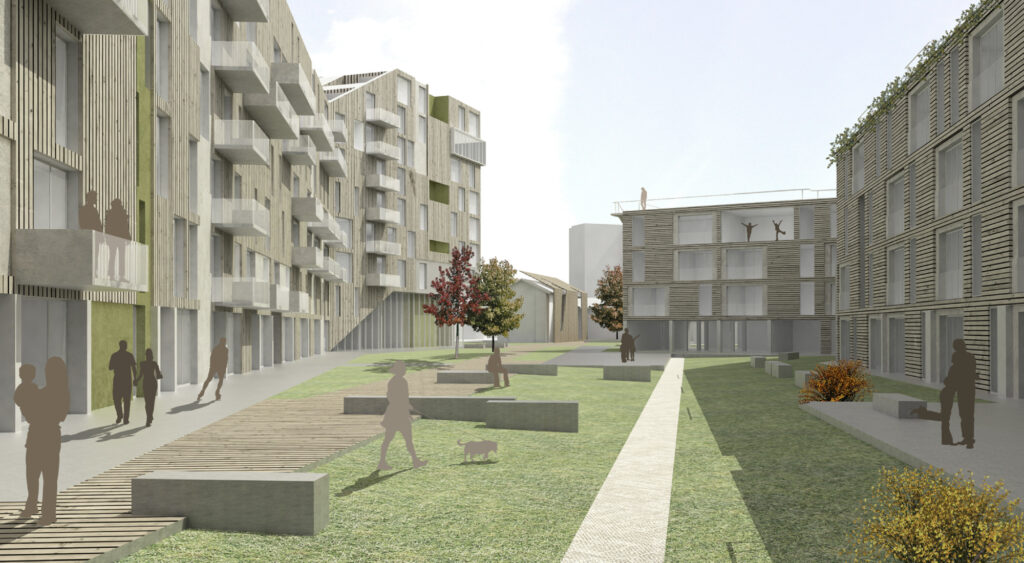
This design is treated as a continuous building that bend on itself creating an open courtyard, linked with the only pre-existing building (an old farm). The shape of the building creates a configuration that is mirroring the contextual environment (the small houses in the south side and the tall warehouse placed on the north side). The proposal is a passing-trough building, with a plinth hosting a different range of functions (public and semi-public).

