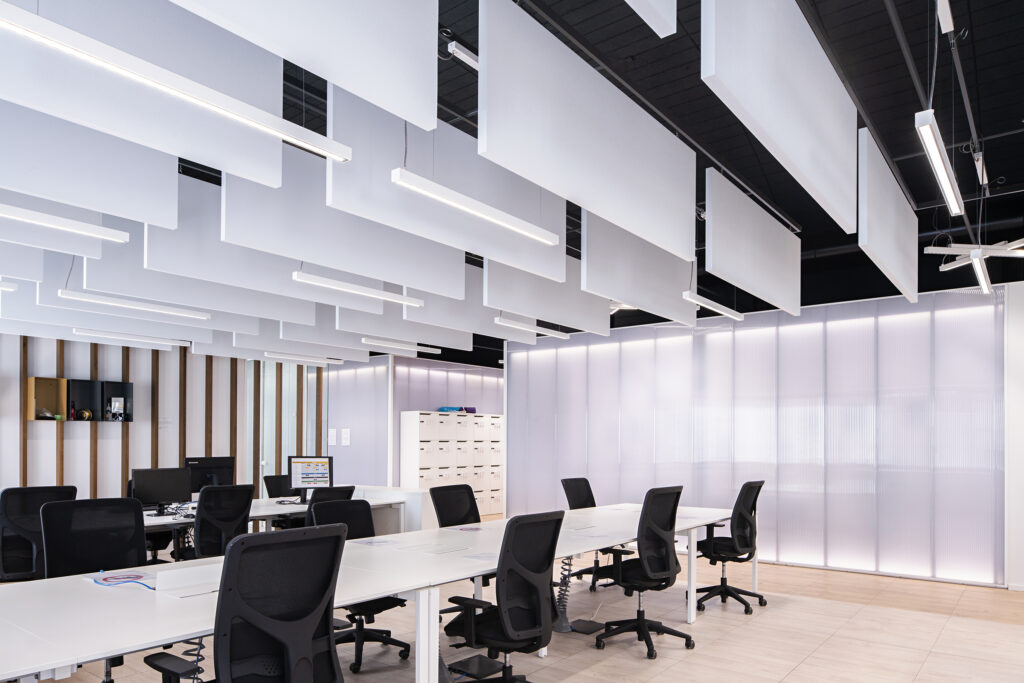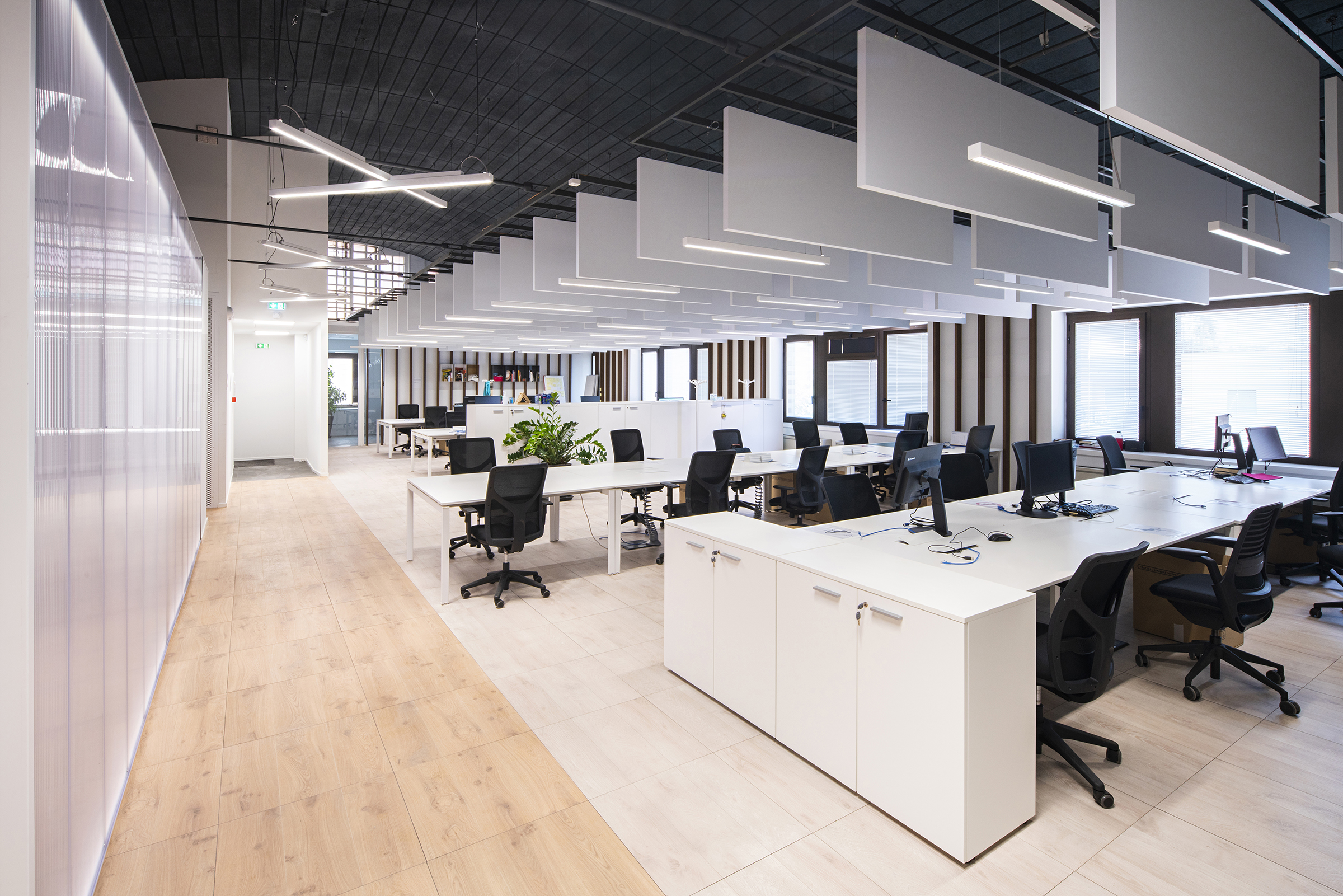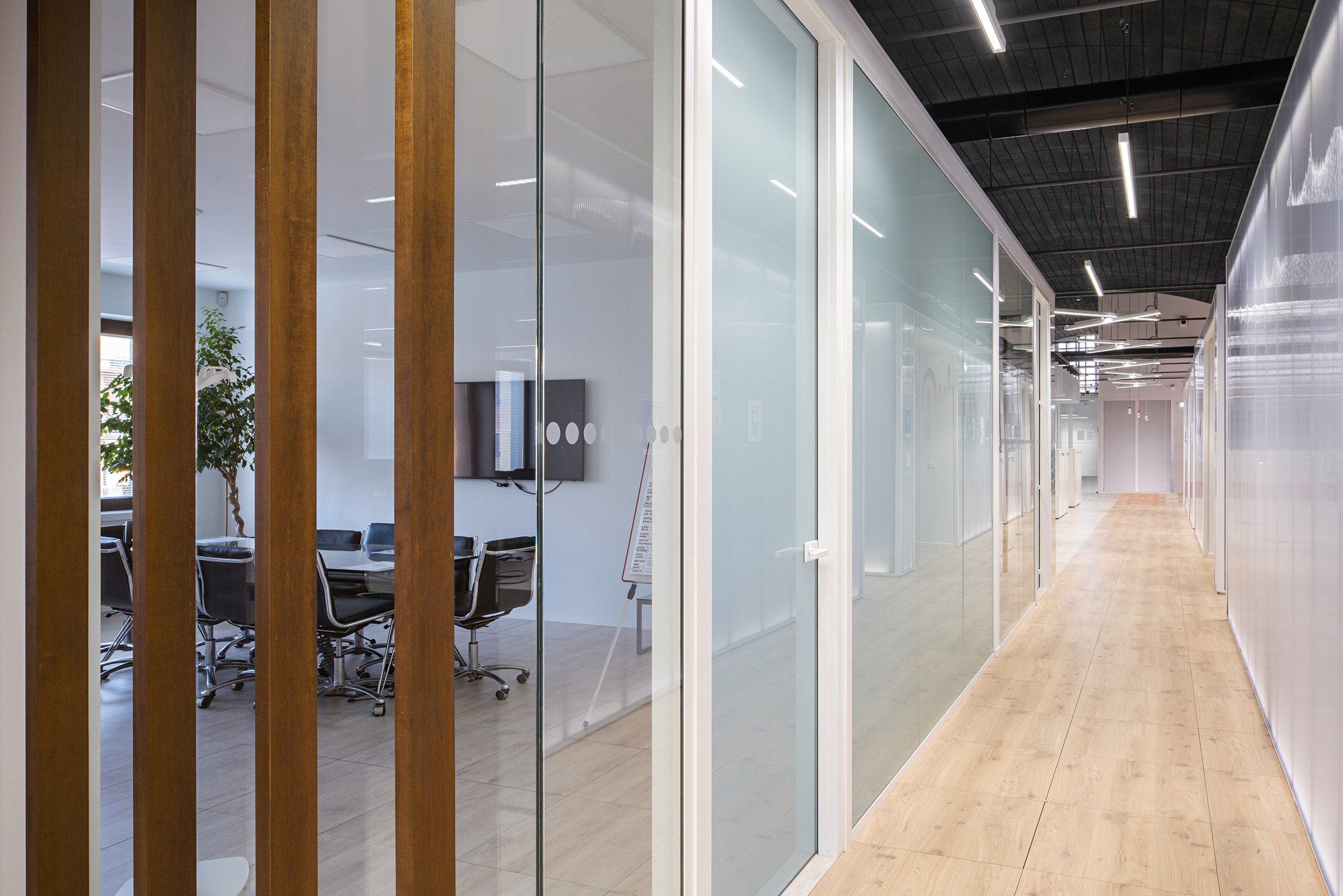Hub
Rome, 2019
Client: Publicis
Building-site Supervision: Alfacubo srl
Surface: 1.600sm




The new headquarters of the Garbatella hub are located in front of one of the most symbolic districts of Rome, an area considered among the most livable and genuine in the capital.
The design involved the recovery and restoration of a former warehouse, whose first project dates back to the 1930s, and, then, the realization of the headquarters of an international media design company. Design’s main idea is to create a wide palette of spaces with different characters, ranging from complete privacy to partial isolation, up to complete openness.
The project is calibrated on a sequence of closed rooms, small architectures built in metal frameworks and polycarbonate. Their layout has regulated and determined the in-between spaces, thought for collective work. The offices, at full capacity, host 180 workers.




