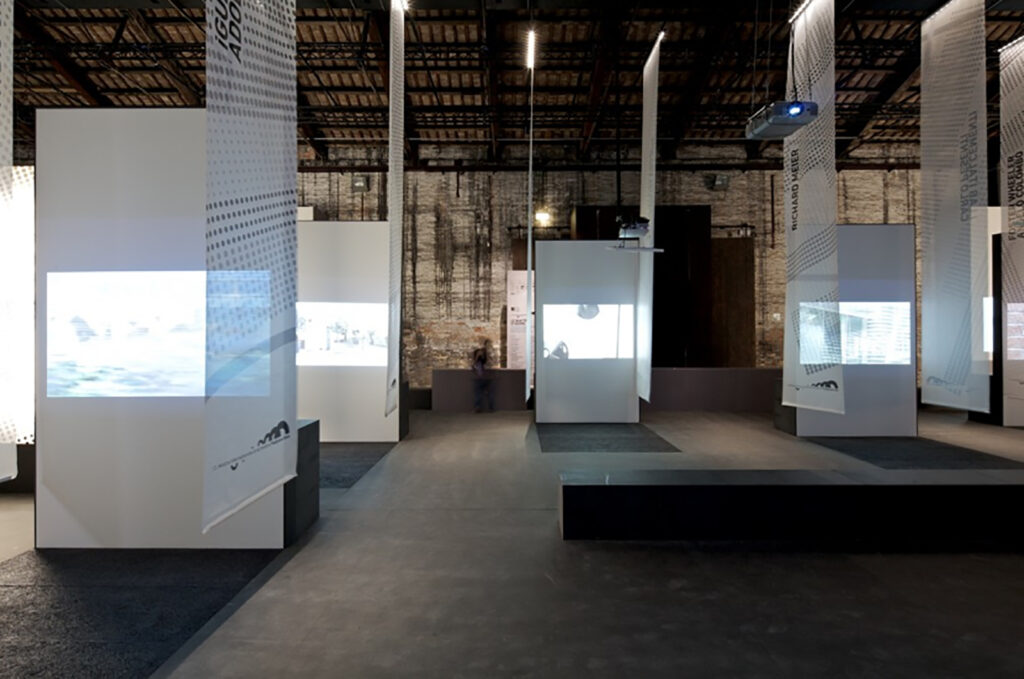Padiglione Italia
Venice, 13. Biennal of Architecture, 2012
Curator: Luca Zevi
Sub-Curators: Federico Bilò, Stefano Mirti, Massino Locci, Marialuisa Palumbo, Rosario Pavia
Art Direction: Dario Curatolo, Monica Maggioni
Organization: Francesco Orofino, Beatrice Fumarola
Artist: Michelangelo Pistoletto
Contractor: Tosetto Allestimenti
Lighting: iGuzzini
Collaborators: Katerina Joannides, Maria Spada
Surface: 2500sm




The italian Pavilion was designed as a darkroom, a pause between two landscapes: the artificial one – the first nave – and the outer garden. The half-lit space becomes the ideal environment for a story told trough projections. The idea is that the content can be approached by following two different dynamics: the visitor who is interested in a telescoped perception can quickly cross a scenographic route. Visitors can also learn more about the contents by reading the documents hosted in the installations. The Pavilion aims to restore the critical contents of the images and technology, experienced as a tool to understand the italian landscape and architecture.





