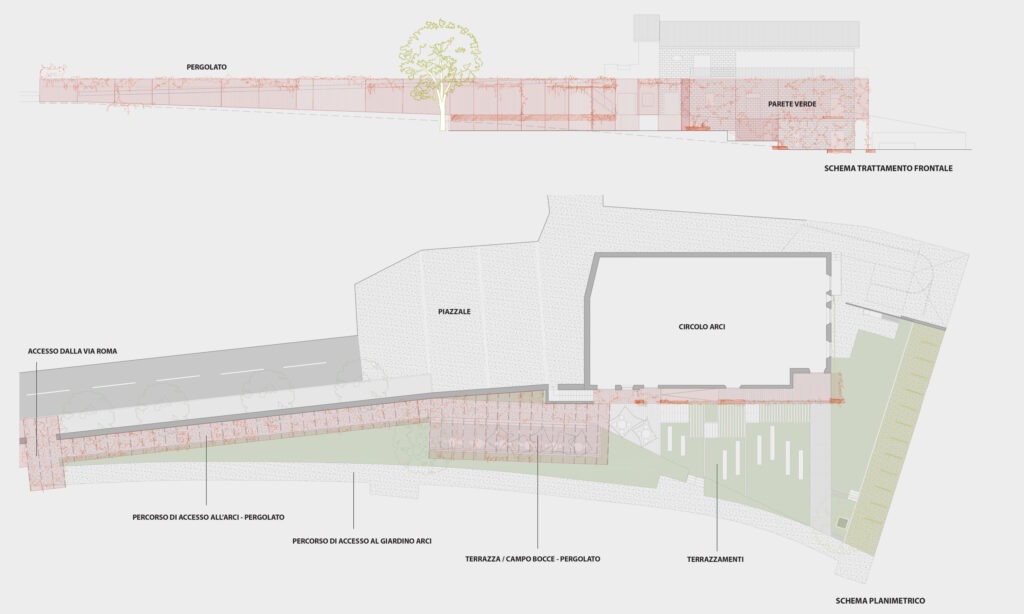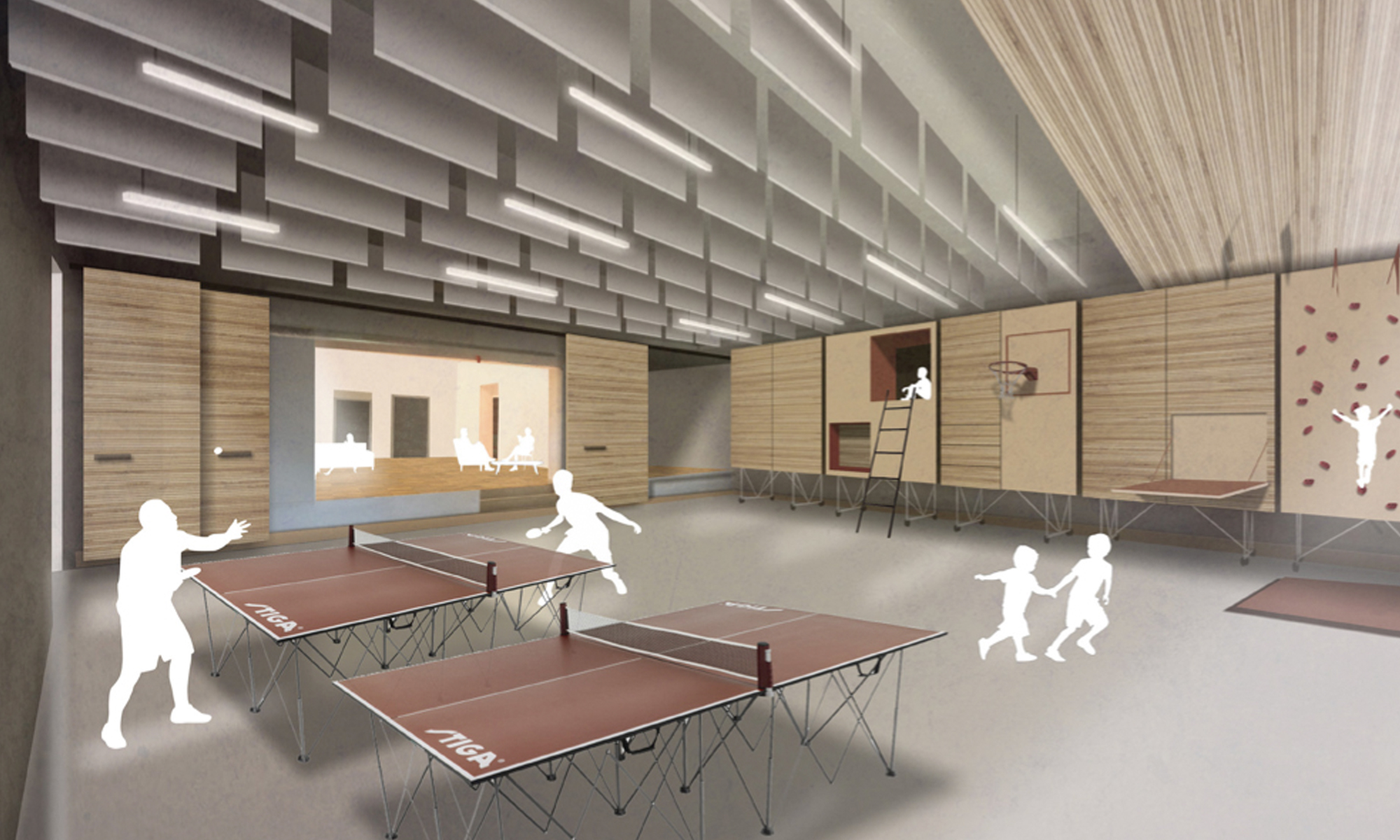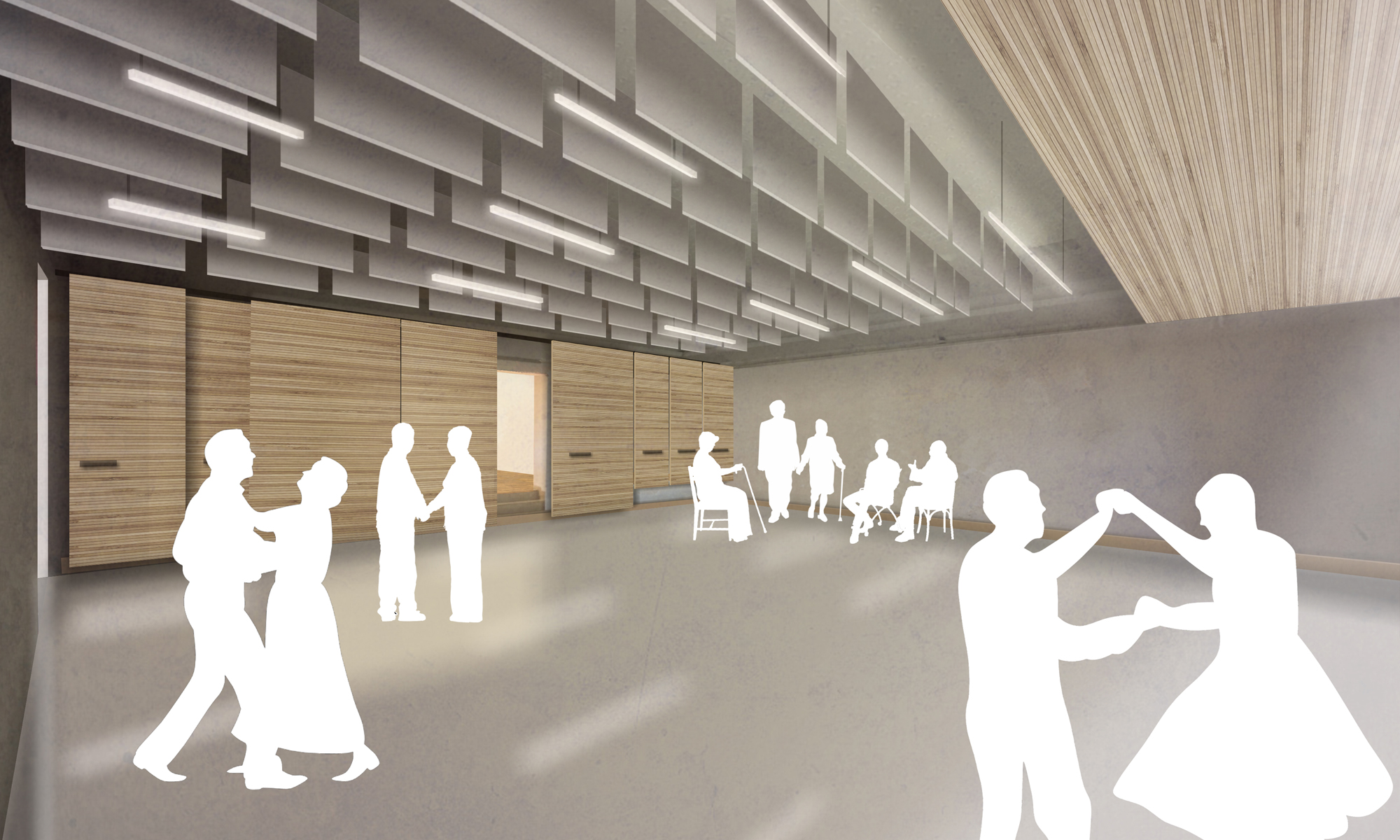Social Centre
Belforte (SI), Italy, 2024
Client: Comune di Radicondoli (SI)
Surface: 500sm (interiors), 1000sm (outside)

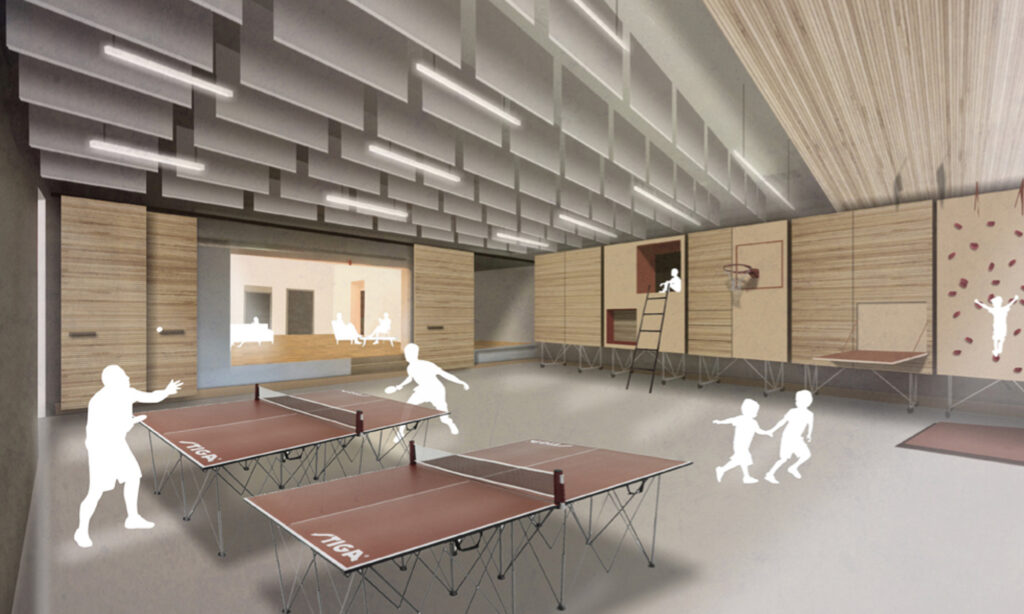
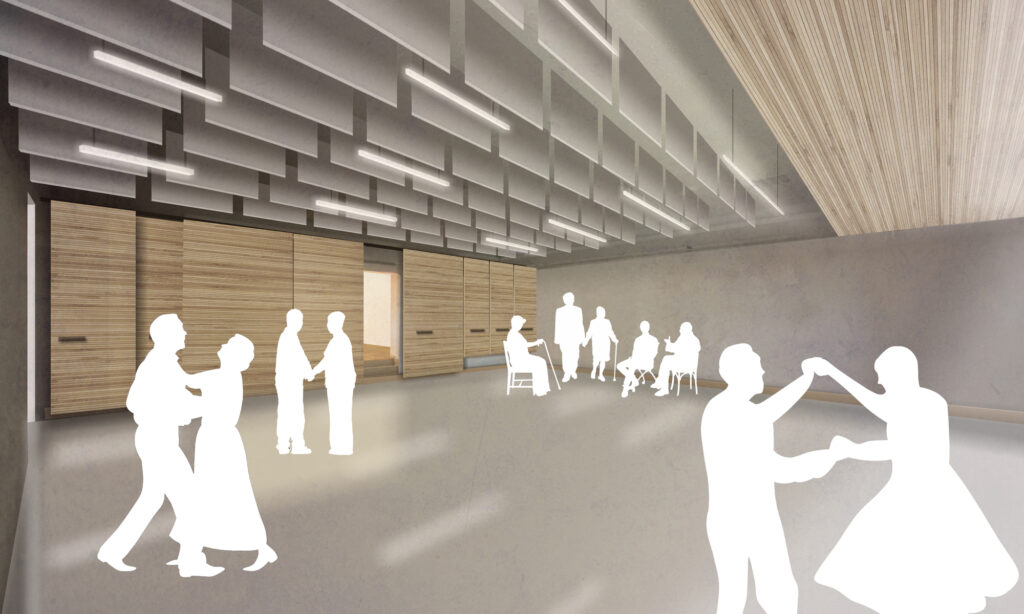

Design’s aim is to restore the centrality and importance of the Social centre in Belforte, rethinking its accessibility and functionality. The centre is re-designed to enhance its relationship with the town, embracing its surroundings. The project is synchronized with the open spaces, bringing new equipments and creating an integrated environmental system of gardens, always open to the public. The original centre was physically built by the inhabitants of Radicondoli and Belforte. Actual regulations do not allow citizens to be involved in such activities anymore, nevertheless, it is still essential to involve citizens in the process of renewal of the centre. Once the building interventions will be finalised, people will be required to participate in the creation of the layout of the spaces, both internally and outside: from the production of new furnishings to the management of a urban garden. The centre is one of the few indoor public spaces available in the neighbourhood. It must be able to accommodate different types of use, even simultaneously. It must have the ability to transform itself over time without requiring radical transformations. For this reason, the interior design provides fixed functions, that are positioned on the perimeter of the building, so as to leave the central areas open and flexible.

